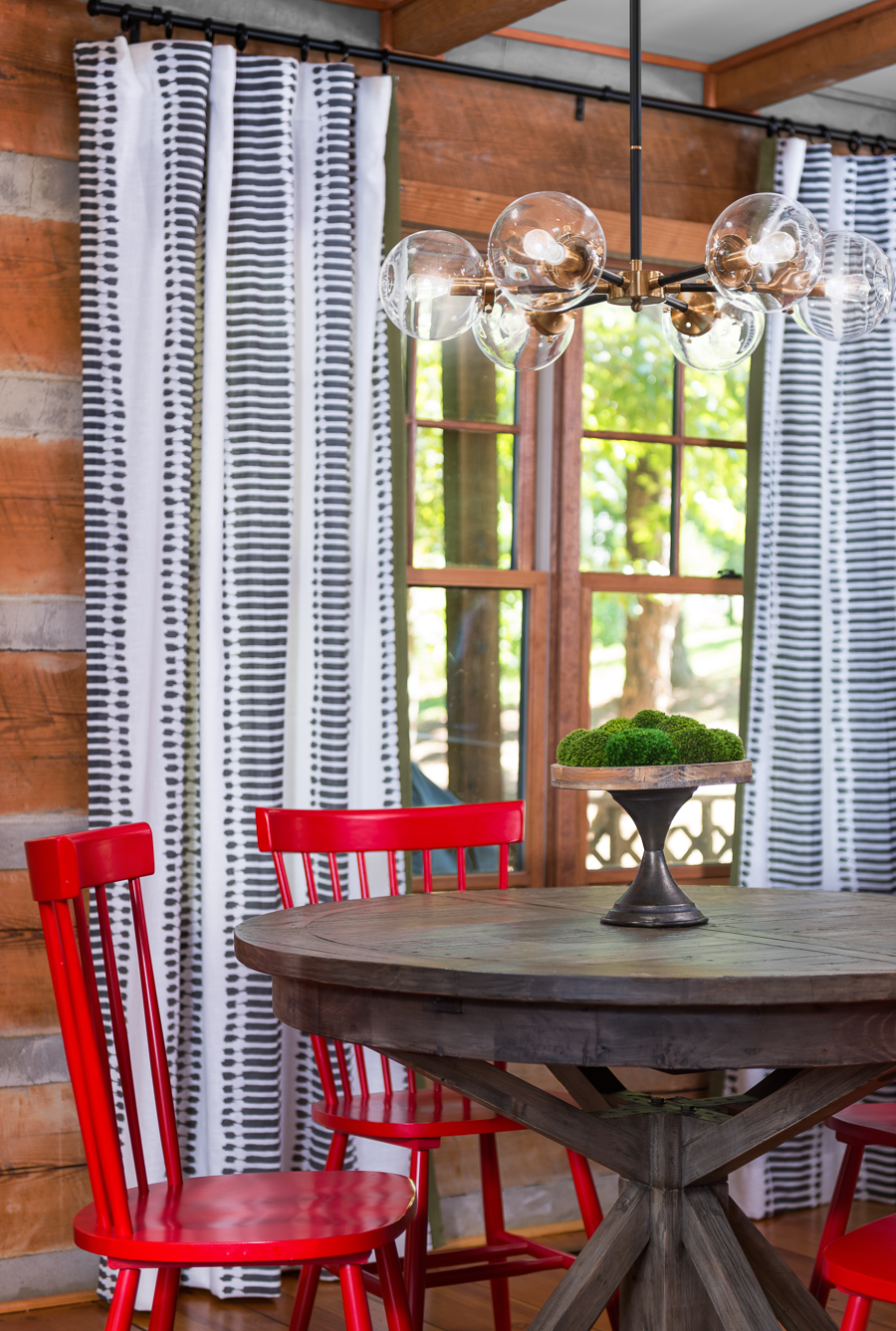Urban Cabin
Decatur is known for its distinct, historic neighborhoods, eclectic food, and vibrant downtown: it is not known for log cabins. My clients are the owners of this unlikely urban retreat, and wanted to design a space that provided a TV-free zone to read, relax, eat, and play games as a family. Here is how I found the space:
While the living, dining, and kitchen spaces were wide open, the furniture placement prevented those in the kitchen and dining area from seeing those gathered in the seating area in the living room. To take full advantage of the open space, my design plan included a reading nook in the area of the room that could not easily be seen from the kitchen and to move the seating area to the middle of the living area, anchored by the huge fireplace.
The inspiration for the space originated on a House Beautiful cover, designs by a favorite of mine: Thom Filicia. My clients loved the combination of a striped throw and kilim pouf, so we started with those pieces.
The clearest expression of our inspiration can be found in the reading nook, which now occupies the space that most of the furniture used to be in the room. The space is cozy because it’s rich with texture: the leather chair, the wool throw, the patterned pouf, and the industrial shelves create a feeling that this space has been used and carefully curated for years.
The new seating area shares the spotlight with the grand fireplace, providing a place by the fire for hosting company and playing games.
The dining area joins these living space with the kitchen. Even though it’s a small space, the custom, expandable table leaves plenty of room for entertaining. We sourced the fabric for the shades from West Elm and gave the entire area a pop of color with the red dining chairs.






