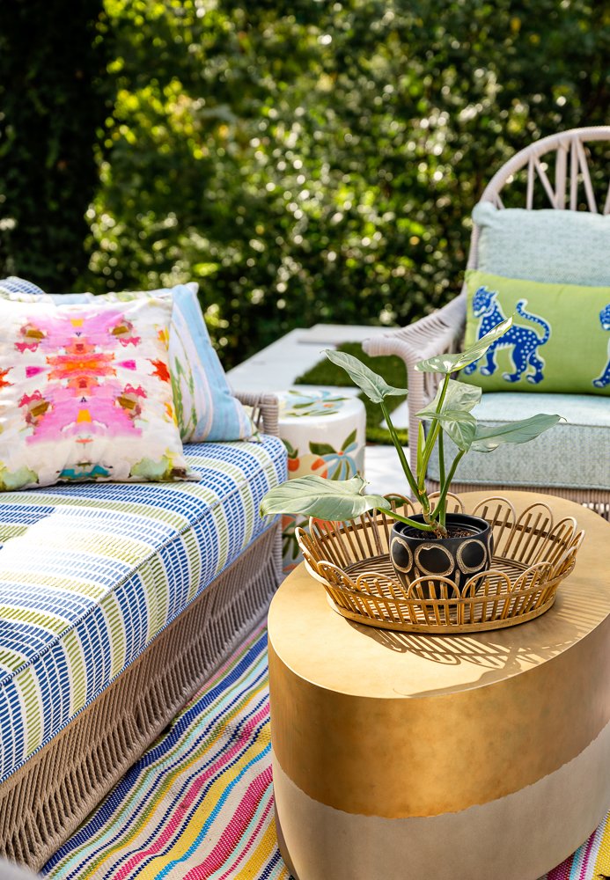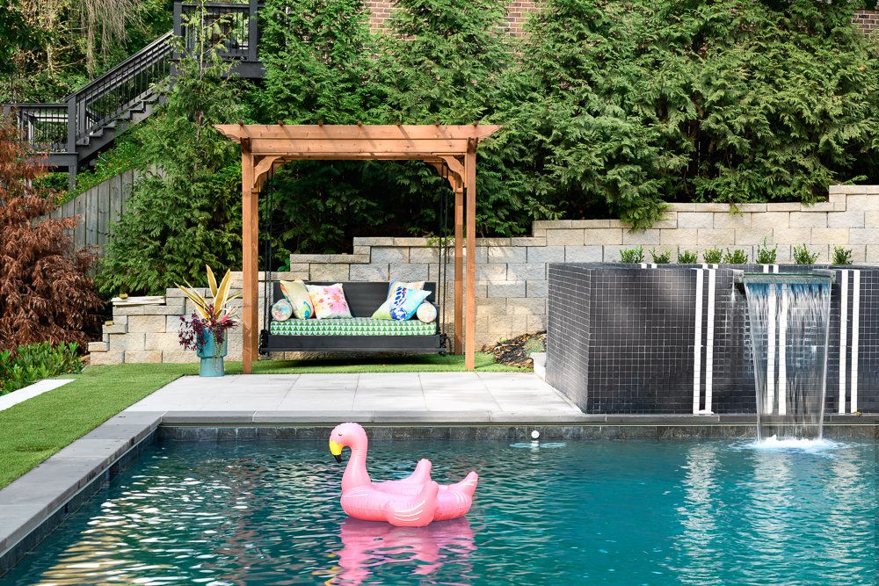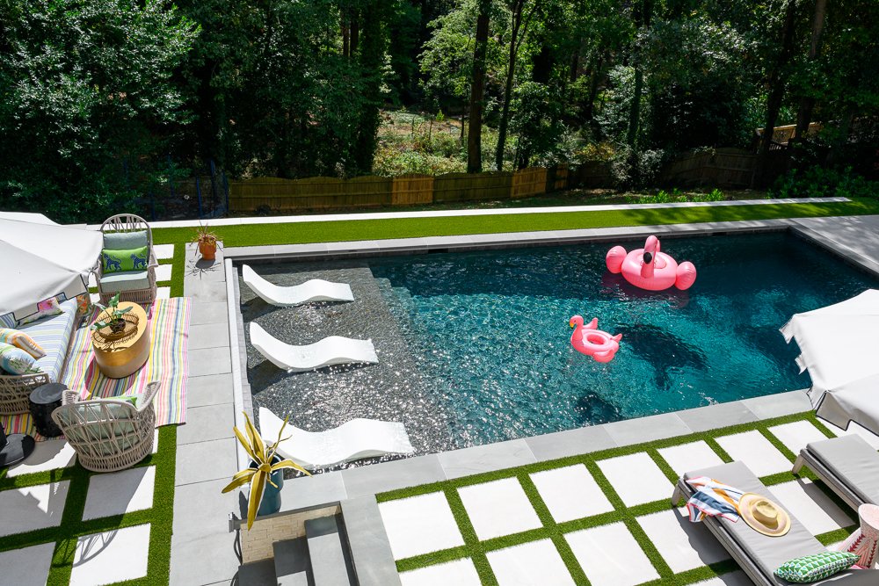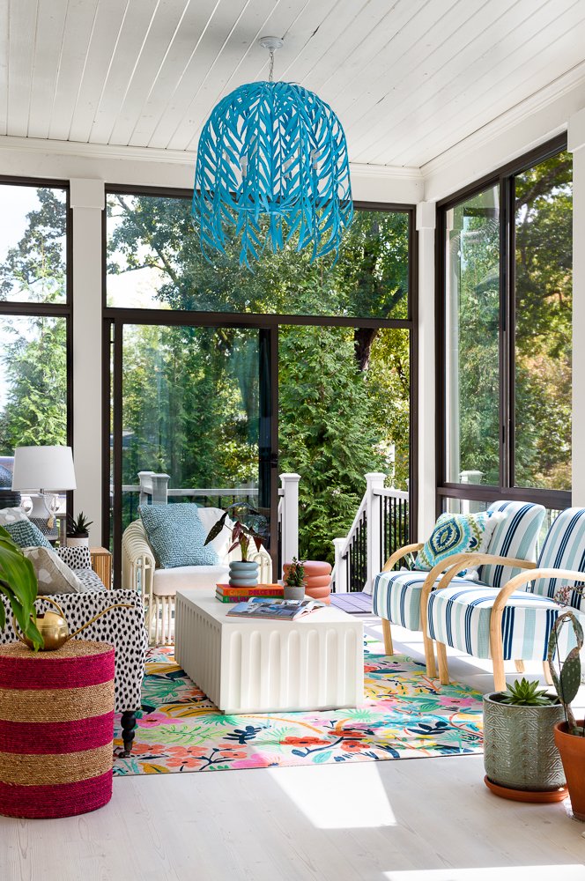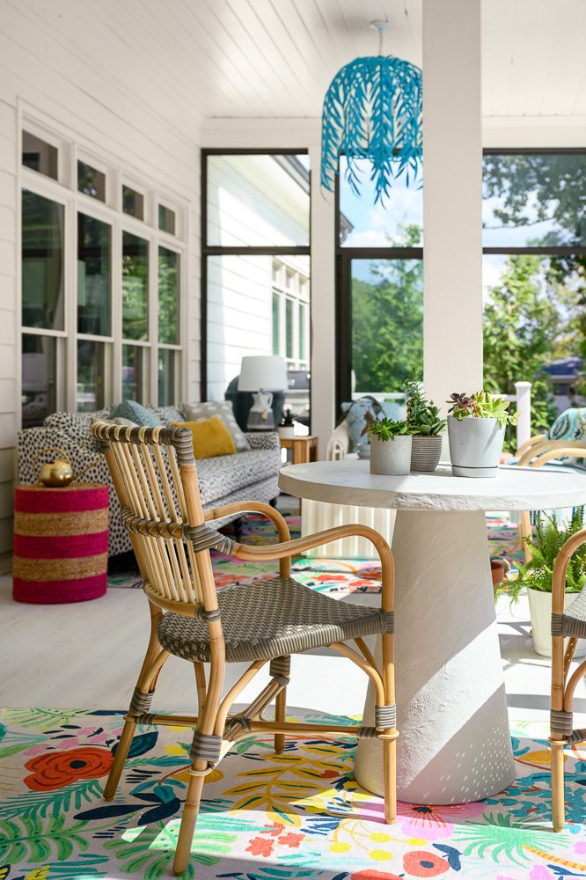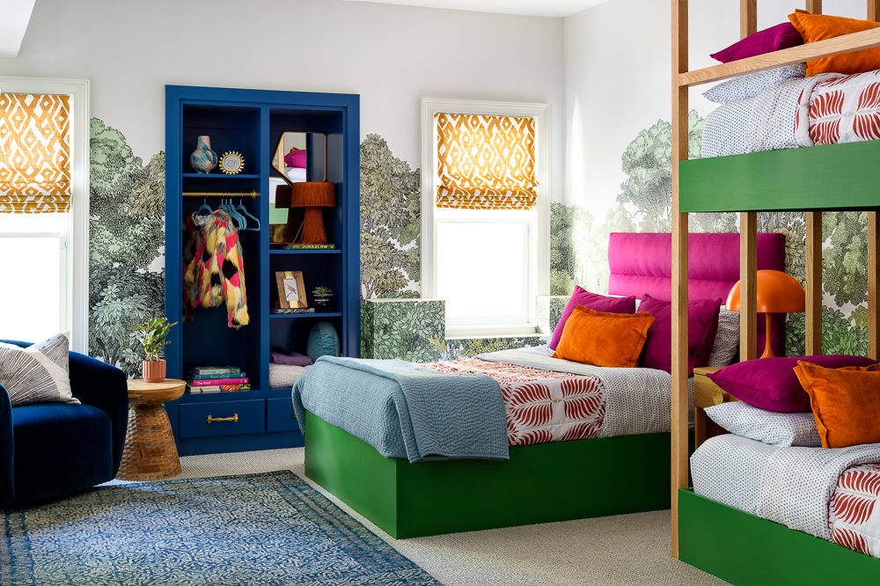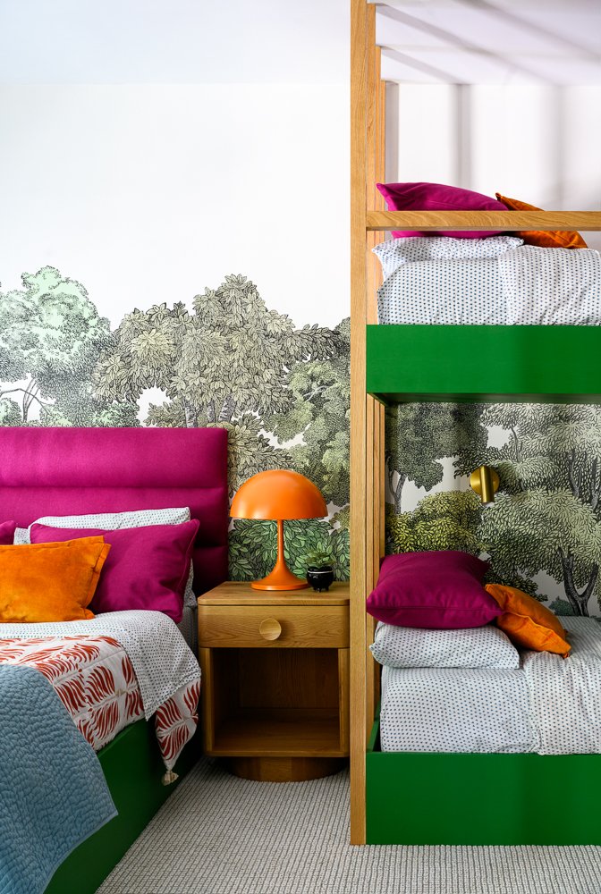Paradise Found: A Large Family's Pool & Lounge Area of their Dreams
When a family of six with a love for life and all things color and pattern (Hello! Match made in heaven!) gives you carte blanche to overhaul their backyard and lower level of their home, dances of joy spontaneously erupt.
At first, the backyard was just a hill, but it was brimming with possibility. They already had plans to build a pool, but we were able to specify everything – the coping, tile, stonework, and design of the stripe, as well as the pergola, and of course all the outdoor furnishings, complete with custom upholstery.
On the lower sundeck, our team hand-painted twelve 4x8 pieces of wood that were then installed as the new ceiling. We also created the custom artwork here, and it’s safe to say we are completely obsessed with this space. From blank slate to outdoor paradise, it’s a total dream.
The upper deck was just that when we came in, a deck, but we enclosed it, turning it into a sunroom. We added a whimsical Stray Dog light fixture and made sure that all the furniture was covered in Sunbrella performance fabric – even the rug is super durable. In a house with a pool, kids will inevitably run in and out, and we wanted the homeowners to know it could stand up to anything.
Inside, the main lounge area is anchored by a huge, patterned sofa where all the kids do their gaming. We knew one of the kids loves to swing, so we added them throughout the space, hanging from the ceiling. Swivel chairs and a super-sturdy coffee table makes this a rough-and-tumble space, perfect for the family’s kids and their friends. For mom, we covered the walls in a richly hued turquoise and green floral wallpaper, brought in green window treatments, and brightly colored throw pillows, as well as funky light fixtures. She told us she couldn’t get enough of color or pattern, so we ran with it.
We built the kitchenette from scratch – there was literally nothing there before – adding cabinetry, gorgeous gold and pink and rust tiles, a black-and-white Terrazzo floor, and the cutest bright-orange SMEG mini fridge and a turquoise microwave. A small tulip table and lime-green chairs add to the Palm Beach–style explosion of color and tropical style.
When you have a large family, two washers and dryers may not be essential, but are definitely appreciated. We actually moved the laundry room from its original upstairs location to the lower level to make room for a family office. To make the new laundry room even more functional, we added cabinetry and painted it hot-pink, bringing in a truly fabulous vintage rug, vibrant art, and black-and-white graphic wallpaper. A funky light fixture rounds out the space.
This family is serious about their gym, so we wanted to give them something really cool. We added some functional furniture, a punching bag, sleek mirrors, and art, and had our painter add fun racing stripes to the ceiling.
In a big family, you can expect to have a lot of friends spend the night, so what better what to host them than in a fabulous guest bunk room? The Rebel Walls wallpaper set a treehouse vibe that we went with. We custom-made the queen-sized bed with a custom hot-pink headboard and a green base, and built the twin bunk beds, then coordinated the brightly colored bedding, including orange and pink throw pillows. We also took the original, standard closet, opened up the doors, encased it, and turned it into its own feature. Now it’s a cool storage spot that adds a bit of originality to the space. We are honestly obsessed with this room.
Finally, the bathroom was the recipient of custom-made graphic-print wallpaper that graphic artist Hollis Callas of San Francisco made for us. Cory Foy created a custom art piece for the room, and we added a new sconce and mirror to the existing vanity. She may be small, but she’s lovely.
We adore this family and were thrilled to create a paradise that matched their joie de vivre.


