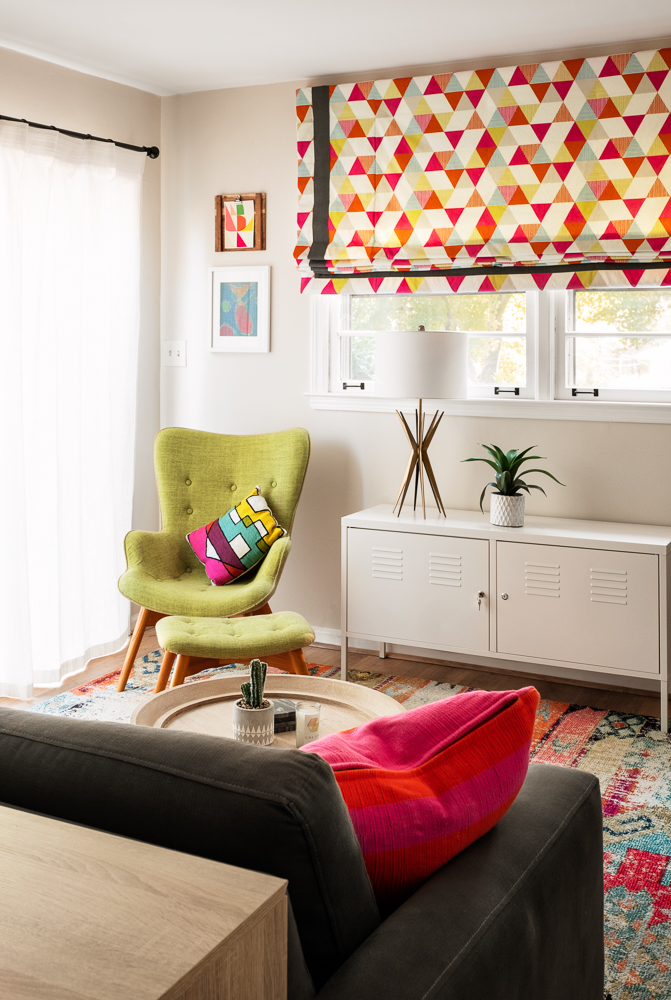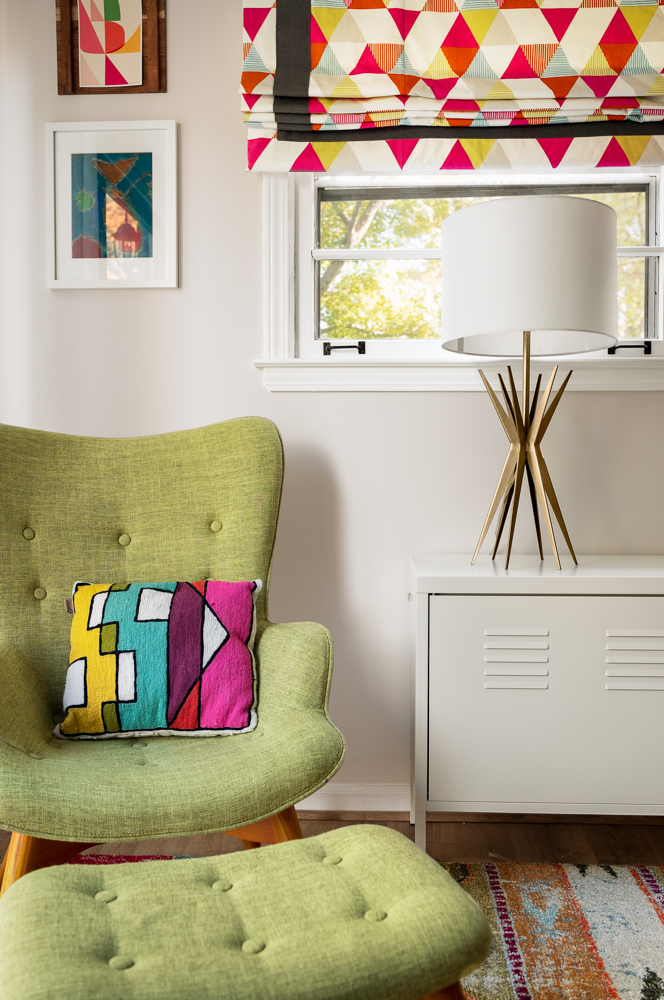Pop Project: This One’s for the Kids
This play room presented a dual challenge in that it needed to serve both a little girl and a teenage boy: no small feat. My goal was to both visually separate the room into two distinct areas, while also blending it together through design.
Starting at one end, I created a play area for the little girl with a kid’s-sized table and chairs, toy storage, and a console table that neatly stows crafts and odds and ends.
I used the same rug in different sizes on both ends of the room to tie the décor together and to draw colors from. I absolutely adore the vintage/glam/weird picture of the lady sunbathing with a chimp. If that doesn’t scream play, you may be dead inside and I simply cannot help you.
Photo Credit: Cati Teague Photography for Gina Sims Designs
I repainted the entire room a light shade and smoothed out the old popcorn ceilings, then added breezy white curtains and a graphic-print Roman shade to the windows. The window treatments help bring up the eye and give the illusion of a taller room—a design trick I love and use constantly.
On the other end of this long room, I kept the homeowners’ storage piece under the TV, but swapped out baskets for bins and added a cool locker for extra storage. A sculptural, Midcentury modern lamp sits atop the locker, adding edge and fun.
Photo Credit: Cati Teague Photography for Gina Sims Designs
I kept their sofa, but added new pillows in bright pops of color, and brought in a new green chair with a matching footstool that is both comfy and seriously hip. For a personal touch, I created a kid art wall, framing and displaying the children’s personal works of genius for their family and friends to enjoy.
Photo Credit: Cati Teague Photography for Gina Sims Designs
Another element that makes this room special is a small kitchen area, complete with bar-height counters, stools, and—one of my favorite design elements—a rustic wood wall that provides visual interest and texture (it’s also peel-and-stick while still being real wood!). To add contrast and balance, I hung up glossy, Midcentury-inspired prints, which mirror the sleek white countertops and cabinets.
Photo Credit: Cati Teague Photography for Gina Sims Designs
The result is a multi-functional space that is stylish, fun, and completely useable as a fantastic hangout space for the kids (and adults, on a case-by-case basis).





